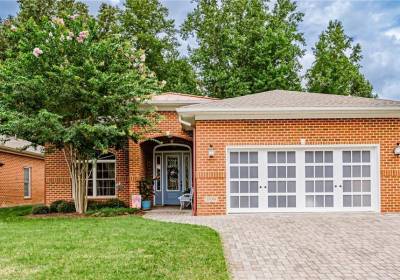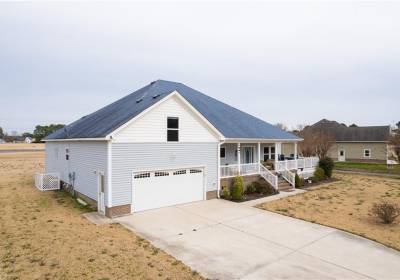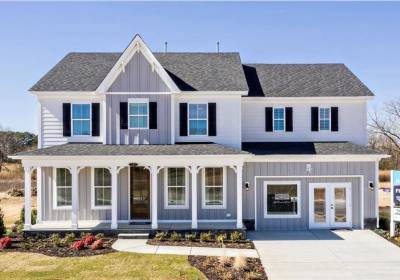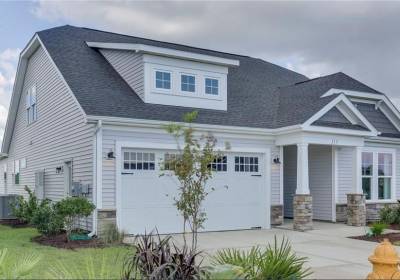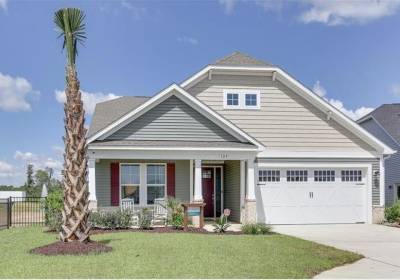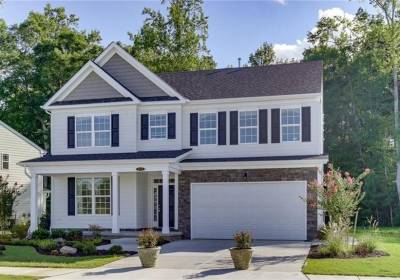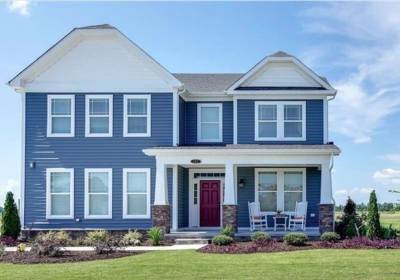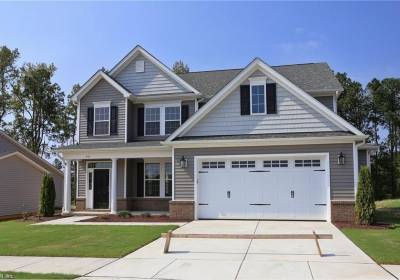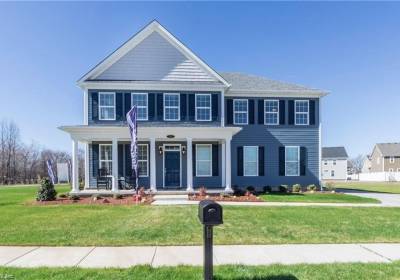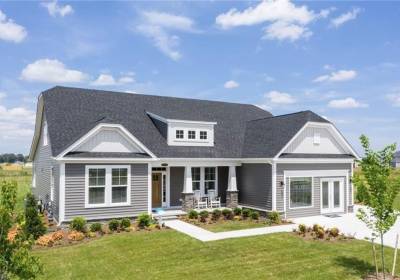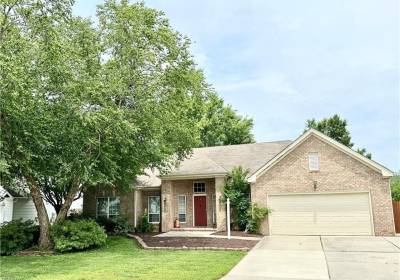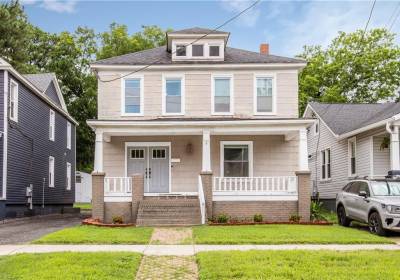Homes for Sale
3530 Rock Creek Villa Drive, New Kent County, VA 23141
NO STAIRS for entry or exit! Open floor plan & crown molding throughout. Foyer entrance greets you w/ tile flrs & a coat closet & leads to open dining rm & family rm w/ hardwood flrs which opens to kitchen & breakfast nook w/ walk-in pantry w/ light, regular sink & prep sink, recessed lights, gas cooking, fridge, dw, micro, & wine cooler. Primary BR features carpet, fan, WIC, dressing area, & private bath w/ a spacious solid surfaced walls walk-in shower & double vanity. 2nd BR features carpet,...
184 Carolina Club Drive, Currituck County, NC 27939
This stunning 3-bedroom, bonus room, and 3-bath residence boasts a prime location overlooking the tranquil Canal/Marina, offering direct access to the North River/Albemarle Sound. Enjoy captivating views of the Marina Basin and Canal, framed by lush woodlands. Inside, discover a spacious living and dining area with 9-foot ceilings accented by crown molding. The kitchen features Blue Pearl Granite countertops, custom cabinet storage, an eat-in area, and ample space for an island. Retreat to the...
MM Roseleigh River Club , Suffolk, VA 23435
"The Roseleigh" features a traditional layout w/ Formal Living & Dining that lead to Spacious Eat-in Kitchen & Great Rm. Kitchen features walk in pantry, custom Cabs paired w/ your choice of counter tops & Appliance pkg. Center island offers space for storage & meal prep. Breakfast Nook leads to rear patio, open view of Great Room w/ Gas Fireplace. 1st floor Study/Guest Suite w/ bath next door (upgrade to Full bath!) 2nd flr beds include Exquisite Primary & Loft/Optional Master Sitting Rm, Tray...
MM Shorebreak River Club , Suffolk, VA 23435
The “Shorebreak” ranch plan opens to a pronounced foyer with 2 bedrooms and full bath tucked away. Continuing into the Kitchen which boasts 42” cabs paired w/ your choice of countertops & Energy Star appliances. Personalize your kitchen space with a large range of options including a gourmet island and/or double wall ovens. Large open great room with an optional gas or electric fireplace. 1st Floor Primary Suite offers included tray-ceiling and en-suite bathroom with a walk-in shower and...
MM Boardwalk River Club , Suffolk, VA 23435
The "Boardwalk" opens from a large covered front porch, into a prominent foyer leading to a spacious main living area. 2 bedrooms w/ large closets & full bath are located on the left with an open dining area just ahead. Spacious Kitchen boasts custom 42" cabs paired w/ your choice of countertops & Energy Star appliances. Large kitchen island provides great space for entertaining and additional seating. The 1st floor Primary Suite offers an enormous walk-in closet accompanied by a beautiful...
MM Everest River Club , Suffolk, VA 23435
The "Everest" offers 3300+ sqft versatile living space. Front porch leads to Foyer w/ formal Dining/Study to side & cut through access to the wide open kitchen. Custom Cabs, Energy Star appliances, Walk-in pantry and Large Center Island which provides extra storage and meal prep area. Clear view into Great Room and Breakfast Nook. Sliding door access to patio. Ask about Gourmet Kitchen & more structural options available. First floor bed & powder room. Second Floor home to Laundry, 3 beds and...
MM Persimmon River Club , Suffolk, VA 23435
The "Persimmon" opens to foyer w/ living/dining room to the side w/ kitchen cut through access and Great Room straight ahead. Spacious Kitchen boasts 42' cabs paired w/ your choice of countertops & Energy Star appliances. Island separates the Breakfast Nook & Great Room, w/ optional fireplace. Back patio/optional covered porch. Completing 1st floor: Den/Option 4th bed & half bath just outside garage access make for an excellent Guest Suite. Second floor hosts remaining beds, including Primary...
MM Sandalwood River Club , Suffolk, VA 23435
The "Sandalwood" is finished w/ modern & energy saving features. 1st floor's traditional layout w/ separate Dining & Living rooms. Kitchen boasts custom cabs w/ your choice of counter tops & Energy Star appliance package. Center island, Large pantry & Breakfast Nook. 1st floor bed and half bath, which can upgraded to Full Bath located near garage access. 2nd floor is home to remaining 3 beds. Primary Suite features Tray Ceiling, two large walk-in closets, En-Suite bath w/ Double bowl vanity,...
MM Azalea River Club , Suffolk, VA 23435
The "Azalea" welcomes you w/ covered front porch. Formal Dining/Study as you enter w/ powder room and garage access across the foyer. L shaped Kitchen w/ custom cabs, your choice of countertops & Energy Star appliances. Island offers extra storage & meal prep space. Breakfast Nook w/ sliding glass door access to rear patio looks into Great Room w/ optional fireplace. 1st flr bed. 2nd flr boasts 4 beds, spacious Loft & Laundry Rm. Primary Suite has 2 walk in closets, sitting rm & En-suite bath...
MM Iris River Club , Suffolk, VA 23435
The "Iris" is one of our largest ranch plans. The Versatile plan has the Primary Suite, Laundry & all main living on one floor. Front Dining Room leads to open Kitchen, Custom cabs paired w/ your choice of counters & appliances & Breakfast nook. Great Room leads to rear covered porch - optional outdoor gas fireplace. 1st flr beds include Primary Suite w/ Tray Ceiling & En-suite bath w/ double bowl vanity, soaking tub, sep shower & HUGE walk in closet. Optional 2nd flr is home to beds 4 & 5...
3208 Fluvanna Circle, Virginia Beach, VA 23456
Welcome Home to this all-brick ranch home, a rare find in the coveted Courthouse Estates. This Home features an open floor plan, soaring ceilings in the great room, and brand-new luxury vinyl plank flooring throughout. Enjoy the convenience of a spacious two-car garage and an extended driveway with plenty of parking space. Make this gem your new Home ! There is currently a tenant in place, please call with any questions.
1512 Chesapeake Avenue, Chesapeake, VA 23324
Don't miss out on the opportunity to live in Historical South Norfolk! This charming area in Chesapeake offers easy access to military bases, shopping, restaurants, and more. This well-kept home features 4 bedrooms with high ceilings and an open layout. Relax on your covered porch after a long day at work or watch the annual parades from the comfort of your front door. With energy-efficient windows, a cozy electric fireplace, an oversized two-car garage, and a spacious yard, this home has many...
