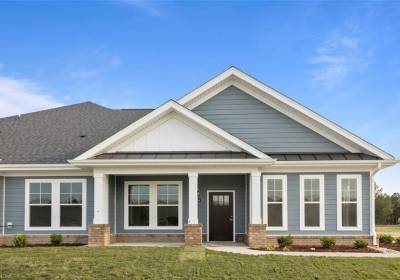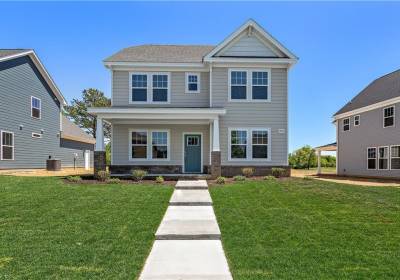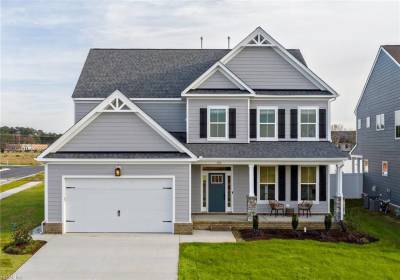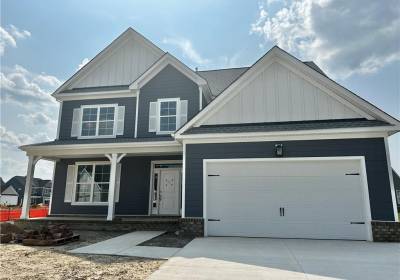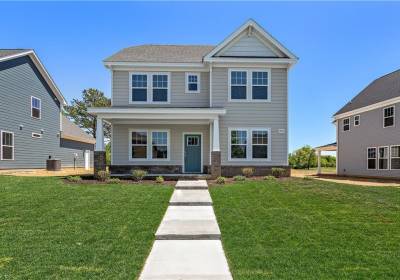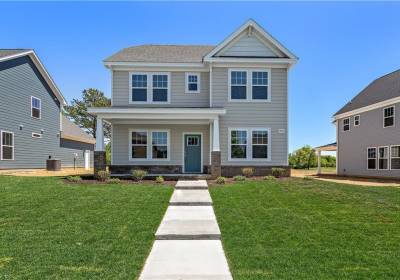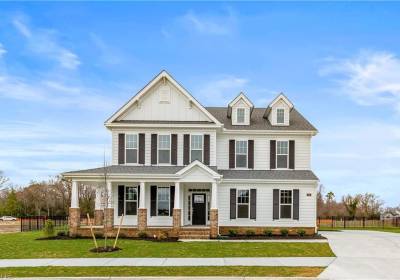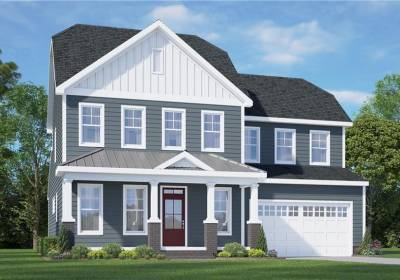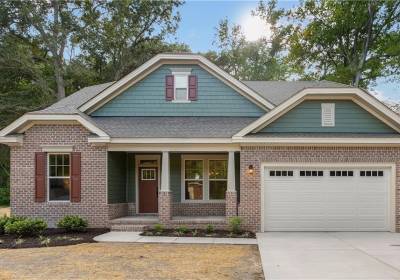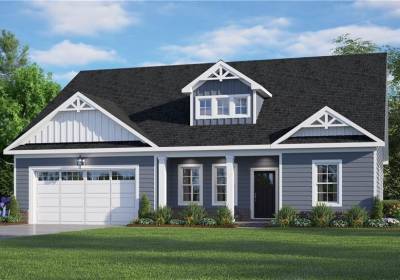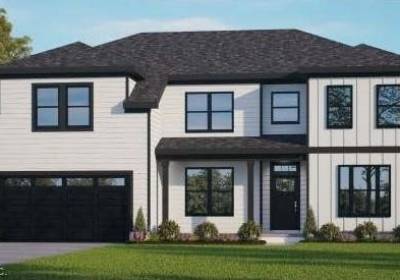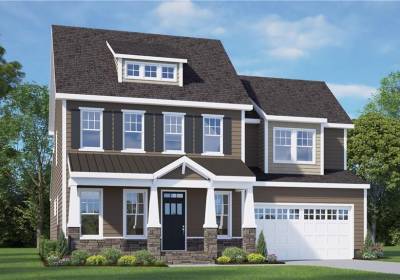Homes for Sale
MM Asheville @ Rhc 55+ Community , Suffolk, VA 23435
The Ashville, ranch style home w/a frog that’s located in the highly desirable 55 & better Retreat @ Harbour Cove Community. As you enter into the spacious family room with soaring ceilings & fireplace. The open kitchen in the center of the home with easy access to the dining room, laundry room, pantry & optional work desk. 1st floor includes 2 bedrooms, an owner’s suite & 2nd bedroom. The main level also offers the option of a patio, morning room or screened porch. The 2nd floor optional...
1009 Hillpoint Road, Suffolk, VA 23434
Willow Bend At Hillpointe is a boutique community within the established Hillpoint neighborhood. Roanoake plan by Wetherington Homes features 5 BRs & 3 full BAs. Plenty of entertaining, relaxing space. Open, bright kitchen with large dining island; granite countertops; soft close cabinets. 1st flr guest room w/full bath. 4 BRs + loft upstairs. Easy to maintain LVP flooring downstairs. Covered rear porch & rear entry 2-car garage. Open greenspace behind homes. Easy commute to shopping, dining,...
MM Essex , Suffolk, VA 23434
The Essex floor plan will wow you with it's open design which is perfect for gathering and entertaining. Inviting foyer, flex room, and options to add sunroom and additional bedrooms. Granite counter tops, large island, 4 recessed can lights and stainless appliances are standard in the kitchen. 9 ft. ceilings on the 1st and 2nd floors. Primary bedroom has a dream size walk in closet. More floor plans available schedule your appointment today!
274 McCormick Drive, Suffolk, VA 23434
Spacious home with 9ft ceilings on first and 2nd floor. Flex room, huge family room with electric linear fireplace. Enjoy some down time in the light filled sunroom. Award winning kitchen design with large island and gas range. Stylish and durable luxury vinyl plank flooring on the 1st floor. Granite counters in kitchen and primary bath. 4 bedrooms on the 2nd floor including the primary bedroom with dream size closet. Open loft for additional relaxation time. This home blends...
MM Roanoke 5 , Suffolk, VA 23434
Willow Bend At Hillpointe is a boutique community within the established Hillpoint neighborhood. Wetherington Homes offers home designs that may be semi-customized as 1- or 2- story / 3, 4, & 5 bedroom homes. You will love our spacious "Roanoke". This 5BR, 3BA home features a 1st floor guest room w/full bath. Open, bright kitchen with deluxe options. Granite countertops & LVP flooring included. Upstairs offers 4 bedrms & loft. Plenty of closet space. Rear entry 2-car garage. Greenspace behind....
MM Roanoke 4 , Suffolk, VA 23434
Willow Bend At Hillpointe is a boutique community within the established Hillpoint neighborhood. Wetherington Homes offers semi-customized 1 or 2 story homes w/ 3, 4, & 5 bedrooms. You will love our spacious "Roanoke". This 4 BR, 2.5 BA home features a 1st floor study/flex room. Open, bright kitchen with deluxe options. Granite countertops & LVP flooring included. Upstairs has 4 bedrms + loft. Plenty of closet space. Rear entry 2-car garage. Greenspace behind. Inventory homes available or...
MM Bellhaven , Suffolk, VA 23433
Welcome to the Bellhaven model by Wetherington Homes in The Reserve At Cedar Point. Brand new homes tucked inside a beautifully established golf & country club community. This gorgeous home offers plenty of flexibility for today's lifestyles. Spacious floorplan & carefully curated designer options included. The moment you enter you'll enjoy how well appointed this home is. Inviting foyer & open dining room. Large kitchen w/butler's pantry; open dining nook & living area facing rear yard. 1st...
MM ASHBEE - RCP , Suffolk, VA 23434
Welcome to the "Ashbee" by Wetherington Homes in The Reserve At Cedar Point. Brand new homes tucked inside a beautifully established golf club community. Spacious home offering plenty of flexibility & carefully curated options. You'll love how well appointed this home is. 1st flr owner's suite offers privacy, huge closet, ceramic tile shower w/glass door. Loft + 4 BRs upstairs. Open kitchen w/large dining island, big pantry & granite counters. LVP floors on 1st flr. Stylish design options avail...
MM James 2 Reserve At Cedar Point , Suffolk, VA 23433
Welcome to the James II model by Wetherington Homes in The Reserve At Cedar Point. Brand new homes tucked inside a beautifully established golf club community. Gorgeous home - tons of flexibility, from the spacious floorplan to carefully curated design options. You'll enjoy how well appointed this home is. Your dining rm could be used as a flex space. Open kitchen w/granite counters & huge dining island. LVP flooring included in all models. 1st flr primary bedroom, plenty of closet space,...
MM James I Reserve At Cedar Point , Suffolk, VA 23433
Welcome to the James I model by Wetherington Homes in The Reserve At Cedar Point. Brand new homes tucked inside a beautifully established golf club community. This ranch style home offers great flexibility from the spacious floorplan to carefully curated options. The moment you enter you'll notice how well appointed this home is. Your dining room could be used as a flex space. Open kitchen w/big pantry. Includes LVP floors & granite counters. Primary BR offers privacy, plenty of closet space,...
MM Savannah-Multigen , Chesapeake, VA 23322
Welcome to Stoney Creek, Chesapeake's newest single family home community! The Savannah Multi Gen floor plan is sure to impress with its open concept design, perfect for entertaining & gatherings! 1st floor offers multi-gen suite w/ separate entry from foyer & includes living room, bedroom, full bathroom & 2 walk in closets. Upstairs is an expansive primary bedroom suite w/generous walk in closet, bathroom w/ double sink vanity, large walk in shower, soaking tub & privacy commode. A media room,...
53 River Edge Drive, Suffolk, VA 23434
"Ashbee" featuring craftsman stone elevation - 5 bedrooms & 3.5 baths, open den + Loft. 1st flr primary BR suite w/huge closet & spacious ensuite bathrm. Upstairs has 4BRs, loft, 2 full bathrms. Deluxe kitchen w/wall ovens, gas cooktop, large dining island & big pantry. Lots of entertaining space. Tankless water heater. Covered rear porch. LVP flooring included downstairs. Designer features inc. Premium location within community. Contract soon and select interior options.
