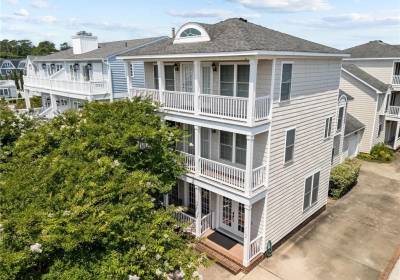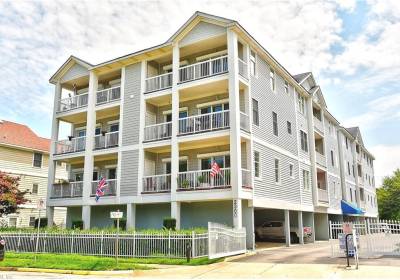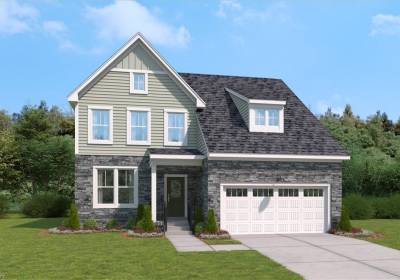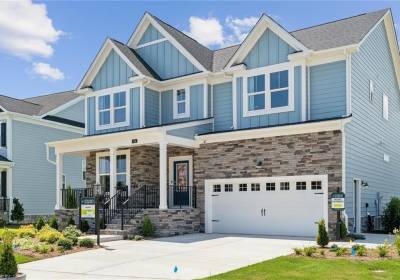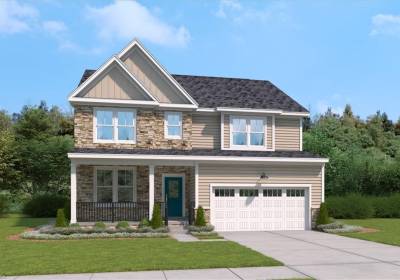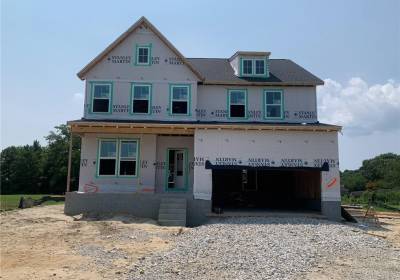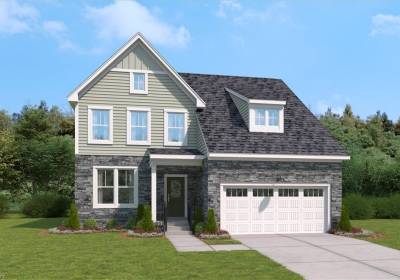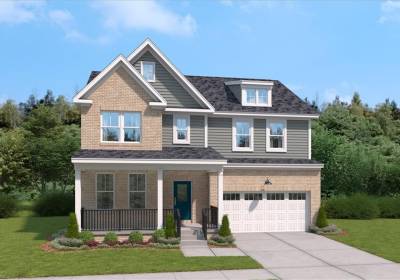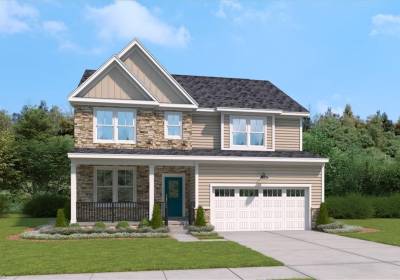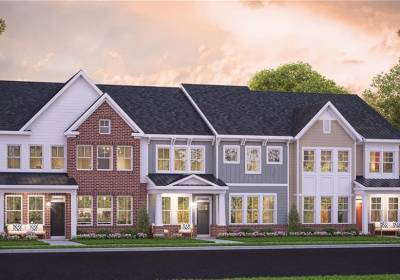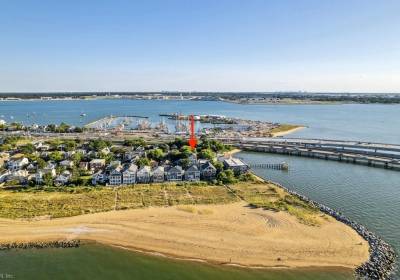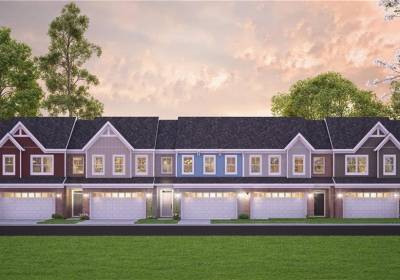Homes for Sale
115 64th Street, Virginia Beach, VA 23451
North End Oceanside 4 BR 3.5 Bath 3 story home. Elevator, one-car garage, patio, living room, dining room, & kitchen on the first level. Large primary ensuite bath with a great deck on level two with an additional ensuite bedroom & a large laundry room. Third level has two additional bedrooms, a bathroom, & a deck with Ocean Views. Front unit of a two-unit condo, units separated by a 1 car garage! Great location a few homes off the Atlantic Ocean. Hardwood floors throughout. Move-in ready.
2300 Page Harbor Landing, Virginia Beach, VA 23451
This one living level condo with elevator is everything you've been looking for in a home. Located on the beach side of Shore Drive just steps to the Chesapeake Bay. Beautifully maintained landscaped gated community. 2 assigned covered parking spaces along with a storage closet. Open living room, dining area and kitchen. Stainless steel appliances. New Bosch dishwasher. LVP flooring except in bedrooms. New gas water heater. Spacious primary bedroom w/walk-in closet. Remodeled primary bathroom...
121 Robert Bruce Road, Poquoson, VA 23662
Discover this stunning 4-bedroom, 4-bathroom home with 2,734 sq. ft. of living space. Situated on a .25-acre lot at the end of a cul-de-sac, this home offers breathtaking water views. The gourmet kitchen features GE Profile Series Appliances, complemented by a tankless water heater and a Morning Room Extension. Enjoy the spacious backyard and patio, perfect for outdoor activities and relaxation. The private guest/in-law suite is ideal for visitors or extended family. The primary suite boasts...
119 Robert Bruce Road, Poquoson, VA 23662
This stylish and comfortable 5-bedroom, 3-bathroom home spans 3,071 square feet. It boasts a gourmet kitchen with a gas stove, gray cabinets, quartz countertops, a pantry, and a mudroom. The home includes a guest suite with a full bath on the main level and a loft on the second floor for entertaining. It offers multiple relaxation spaces, including a family room, morning room, and a screened porch with a patio. The primary suite features a spacious bathroom and double closets, with three...
130 Robert Bruce Road, Poquoson, VA 23662
This home backs to the beautiful Back River, offering breathtaking water views from your screened porch, along with the option to build a future dock. It features a study and a gourmet kitchen with upgraded appliances and quartz countertops in both the kitchen and bathrooms. Enjoy the screened porch with a patio and the cozy family room with a fireplace. The main level includes a guest bedroom with a full bath, providing convenience and comfort for visitors. The spacious primary suite...
112 Robert Bruce Road, Poquoson, VA 23662
Welcome to The Olivia! Situated on a spacious lot close to 1/2 acre, this picturesque gem offers plenty of room for outdoor activities and entertaining. The home features a main-level guest suite, a gourmet kitchen with upgraded appliances, a cozy family room with a fireplace, a tankless water heater, Hardie Plank siding, and a conditioned crawl space. Enjoy the spacious primary suite with two walk-in closets and a screened porch with a patio. The upper level includes two additional...
MM Quarter Creek (The Margaret) , Poquoson, VA 23662
Introducing The Margaret, a stunning new single-family home design, to be built. This spacious home features a main-level flex room and private study, with the option to convert the study into a guest bedroom suite, accommodating family and friends. The large family room seamlessly flows into the open kitchen, which includes a generous island with seating and an adjacent breakfast area to enjoy your morning coffee. Extend your living space outdoors with the optional covered porch or deck,...
MM Quarter Creek (The Alden) , Poquoson, VA 23662
Introducing The Alden, a stunning new single-family home design! This to be built home offers a blend of desired features and modern conveniences for those seeking comfort and style. The main level includes a formal dining room, a chef-inspired kitchen, and an adjoining family room and dining area, for hosting gatherings. A main-level study adds convenience, and a guest suite is also available for flexible living. The upper level features an oversized primary bedroom with a spa-inspired bath...
MM Quarter Creek (The Olivia) , Poquoson, VA 23662
Style and comfort define this 4-5 bedroom single-family home, featuring all the contemporary design elements you desire. The gourmet kitchen includes a sit-down island, walk-in pantry, and a mudroom. Entertain or accommodate live-in family with a private 1st floor guest suite with a full bath. Additional entertaining space is provided by the bonus flex space, ideal as a media room, second family room, playroom or optional home office. Relax by the cozy family room optional fireplace or choose...
MM (Monteith) Battery Boulevard, Williamsburg, VA 23185
Brand New Carriage homes are breaking ground in the City of Williamsburg. Situated along 199 and Route 60, with easy access to I-64 and minutes from Riverside Doctor's Hospital. This style home offers over 2400 sq ft, 3 or 4 bedroom plans, loft space and much more. Open concept living with all main living spaces on the 1st floor including your Primary bedroom with full bath, Great room, open kitchen and flex room, great for office, living room or dining. Plus a 2 car garage. Many features...
1557 Lea View Avenue, Norfolk, VA 23503
Call today to obtain an Interest Rate Buy Down on this Willoughby Spit Beach home. Inside you will find the perfect coastal lifestyle you have dreamed about and if you have a boat, you can also keep it at the marina just minutes away. From the time you enter the home you will be able to enjoy stunning Bay views & sunsets from the expansive 2nd & 3rd-floor decks. The first floor has a large bedroom with access to the backyard, full bath & a separate sitting area which is great for guests, an...
MM Thomas , Williamsburg, VA 23185
SPECIAL PRE SALE PRICING - Introducing the Thomas Model built with care by Kirbor Homes. This home features a 1st Floor Primary Bedroom w/ His and Her Closets, Primary Bath has Full Tile Shower, Tile floors and Granite Counters, the Kitchen Features Granite or Quartz Kitchen Counters, Oversized Island with ample seating area, 2 Car Garage, the 2nd floor opens to a Loft that is approx 19' x 19' and 2 additional spacious bedrooms that share a bath. 9' Ceilings 1st and 2nd floors, Tankless Water...
